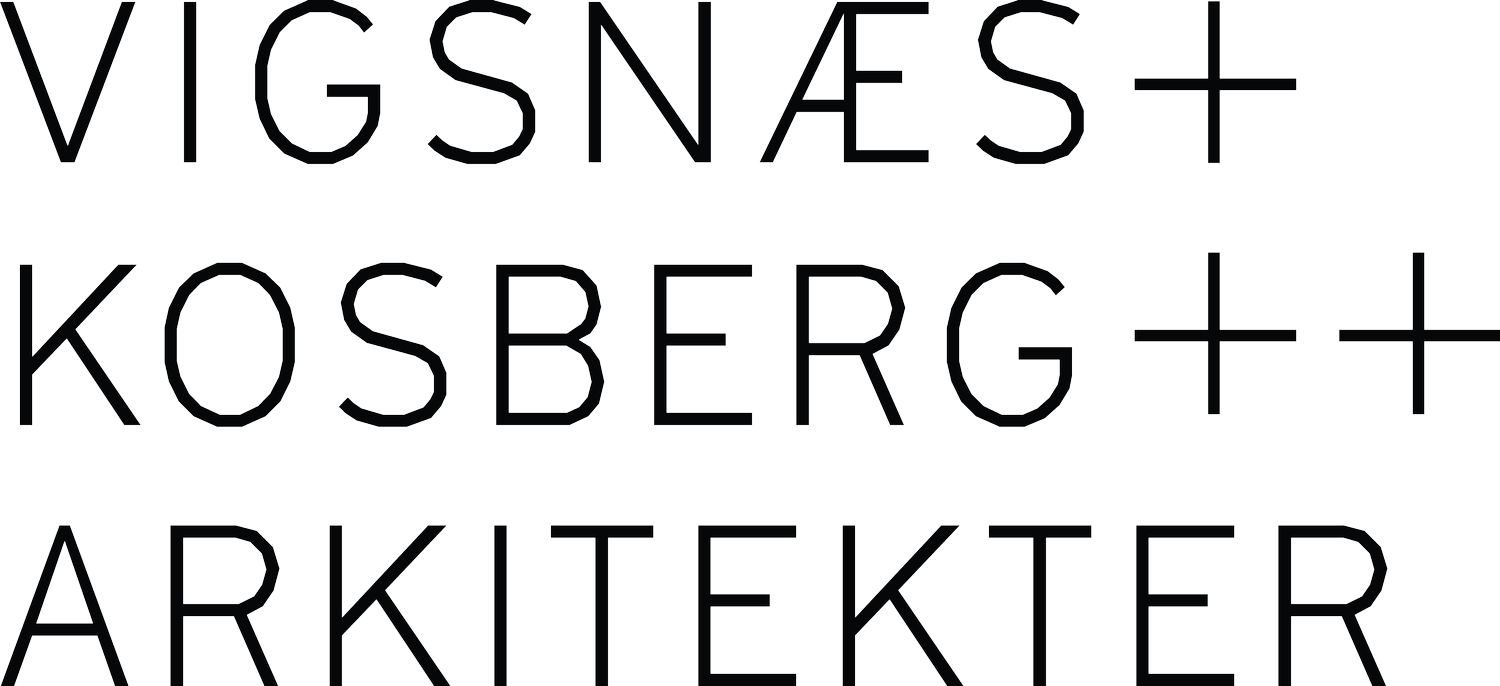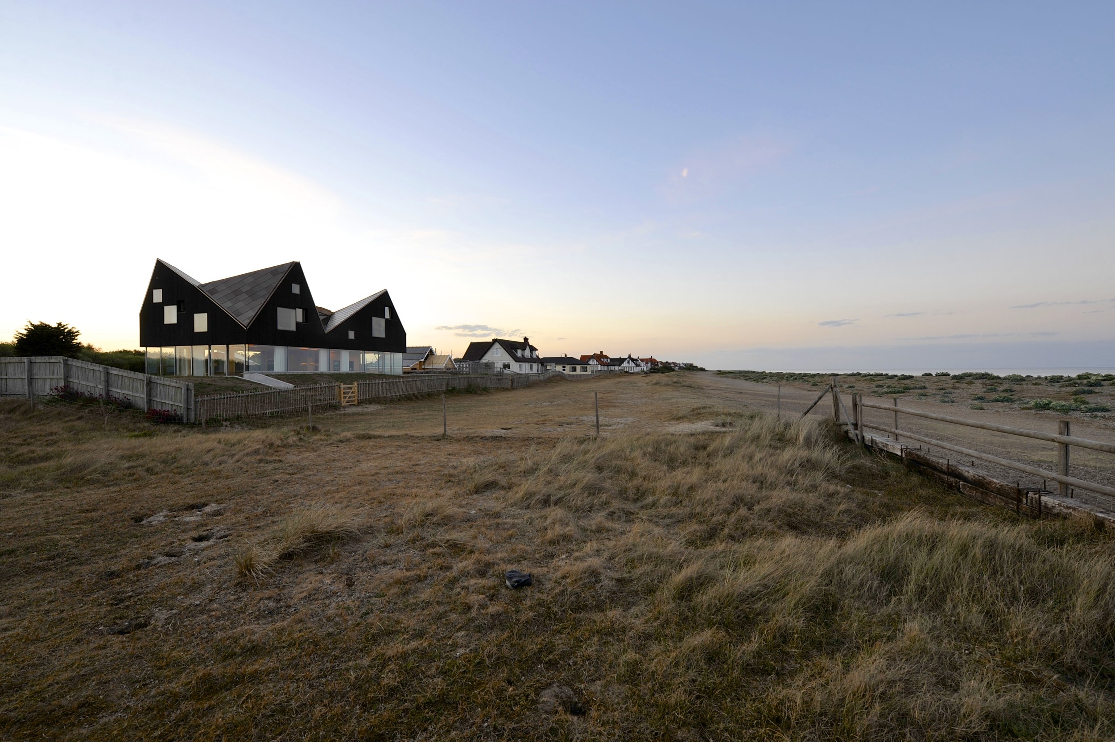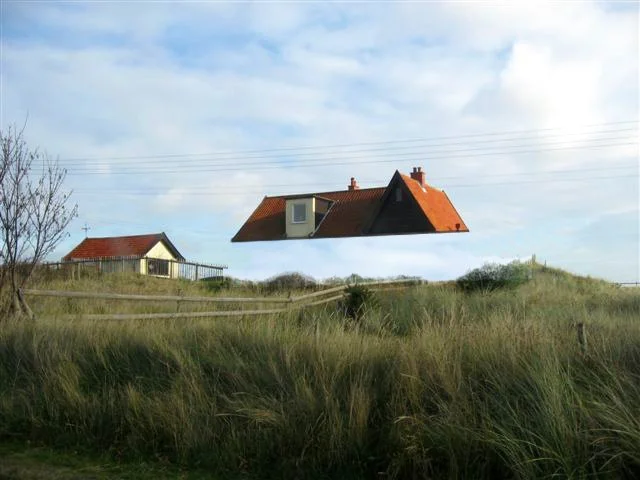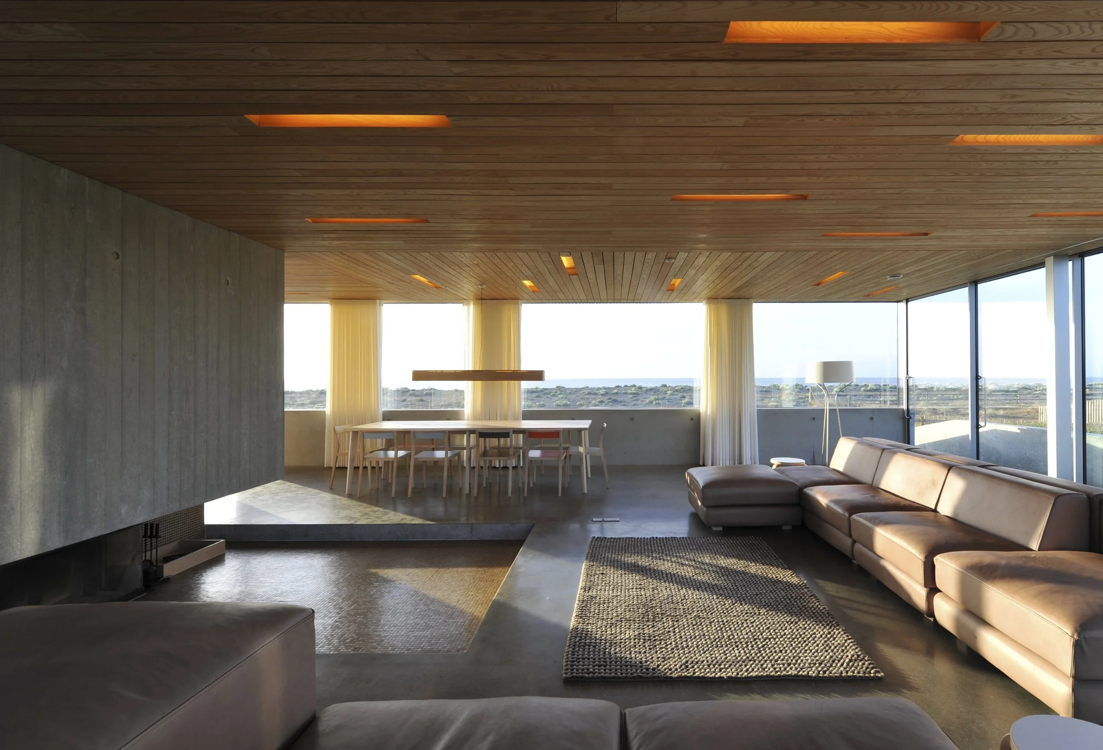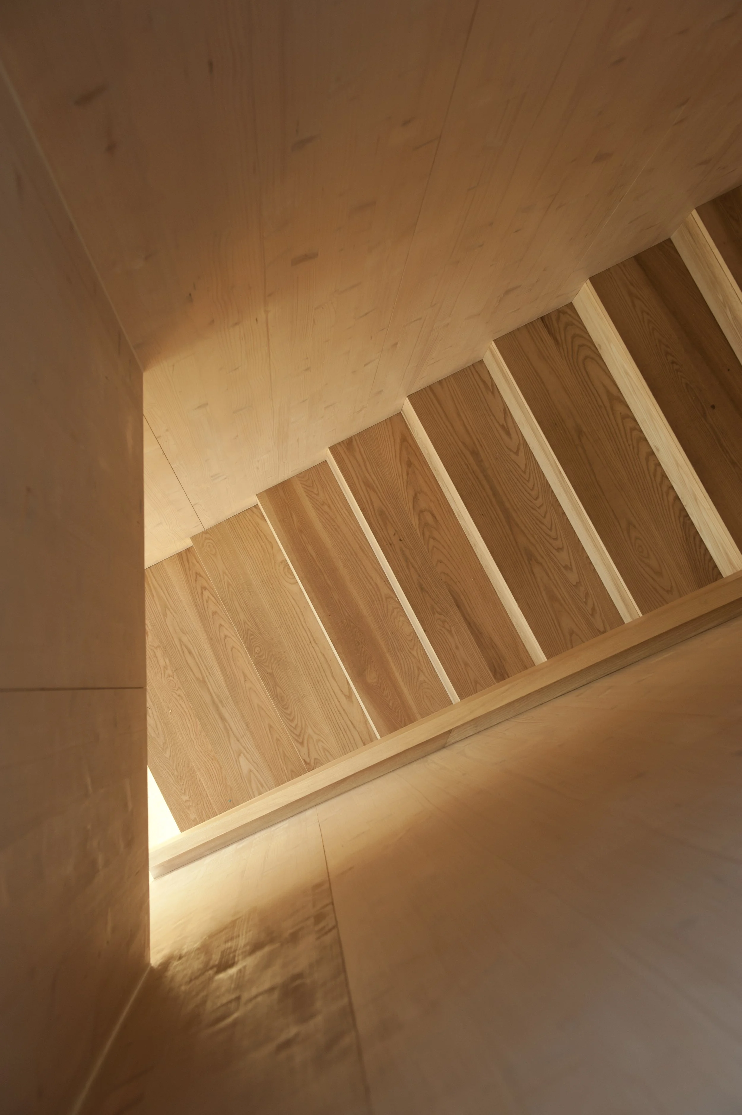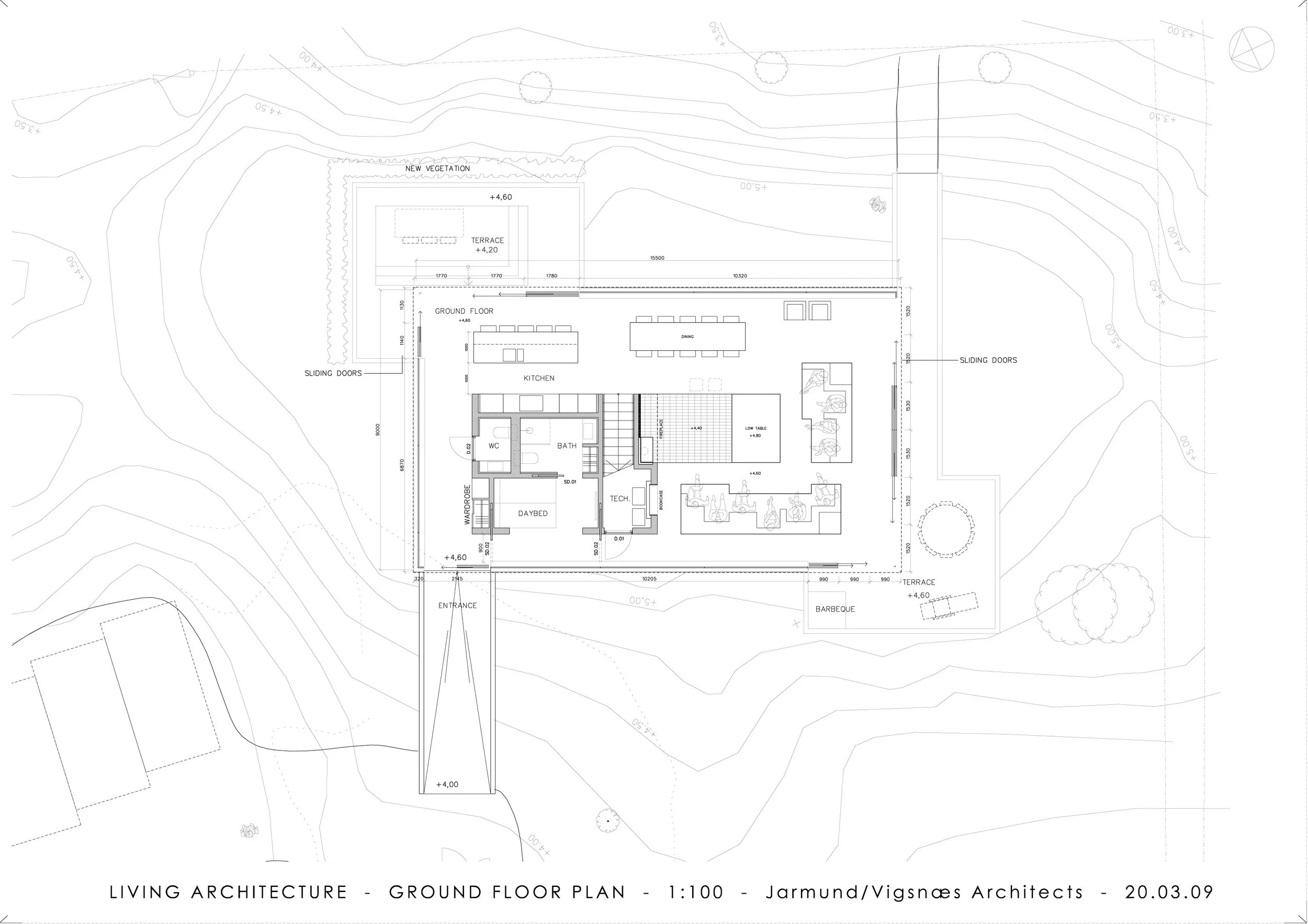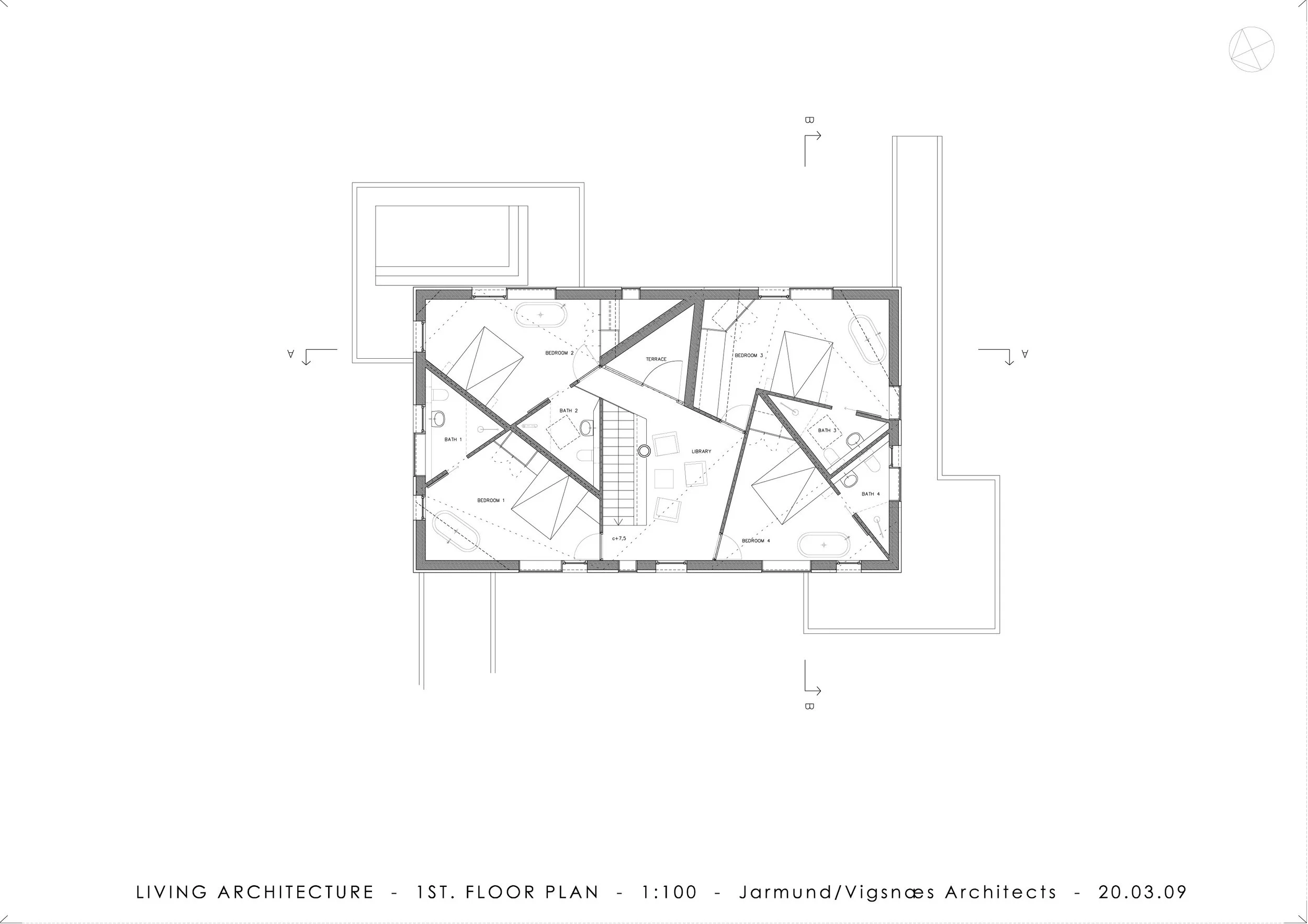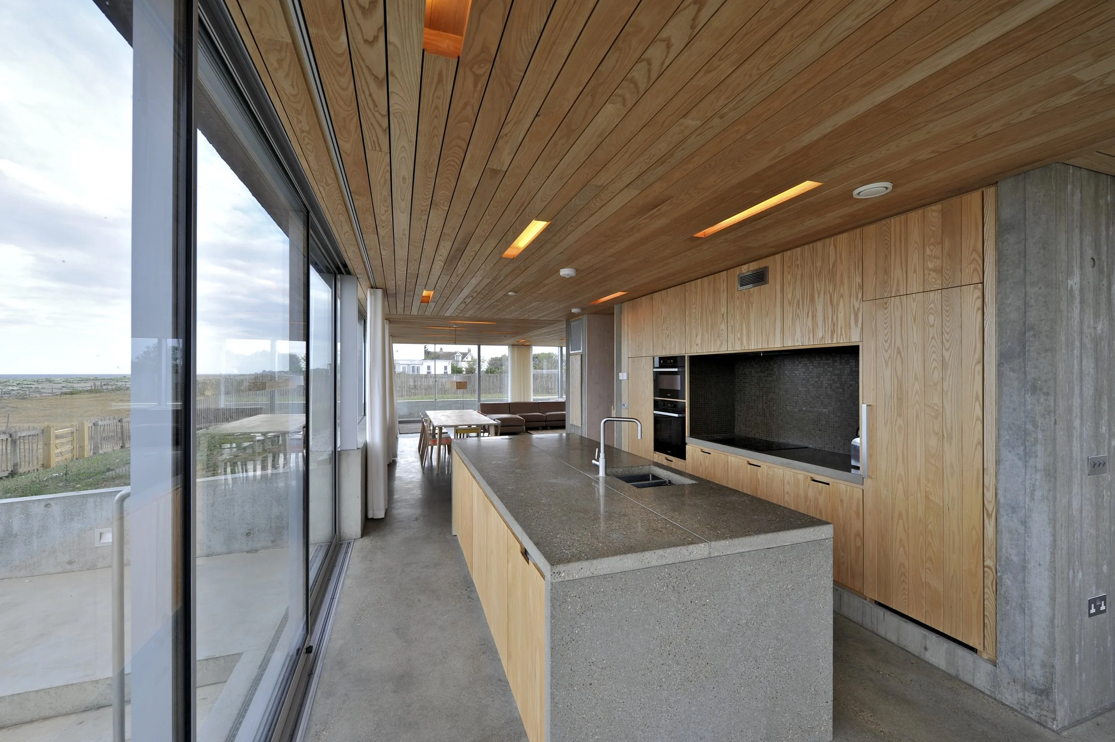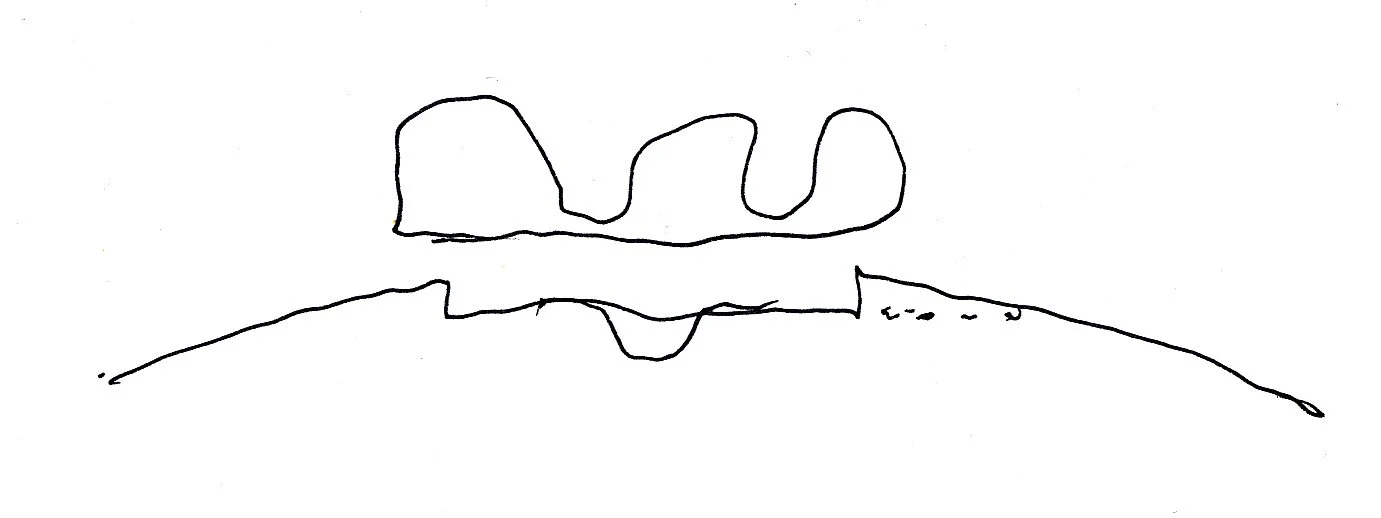DUNE HOUSE
The Dune House is a thoughtful reinterpretation of the traditional British seaside houses. To get a planning permission it was important to relate to the existing, typical, British seaside strip of houses. The roofscape, the bedroom floor, somehow plays with the formal presence of these buildings, and also brings into mind a romantic remembrance of holidays at bed- and breakfasts while traveling through the UK.
The ground floor is contrasting this by its lack of relationship to the architecture of the top floor.
This architectural ambiguity of the house also addresses the programmatic difference between the private upper floor and the social ground floor. The living area and the terraces are set into the dunes in order to protect it form the strong winds, and opens equally in all directions to allow for wide views. The corners can be opened by sliding doors; this to emphasize the floating appearance of the top floor.
LOCATION: Thorpeness, England
TYPE: House
SIZE: 250m2
STATUS: Completed 2011
COLLABORATORS: Mole Architects Ltd.
CLIENT: Living Architecture Ltd.
PHOTOGRAPHERS: Nils Petter Dale + Ivar Kvaale
