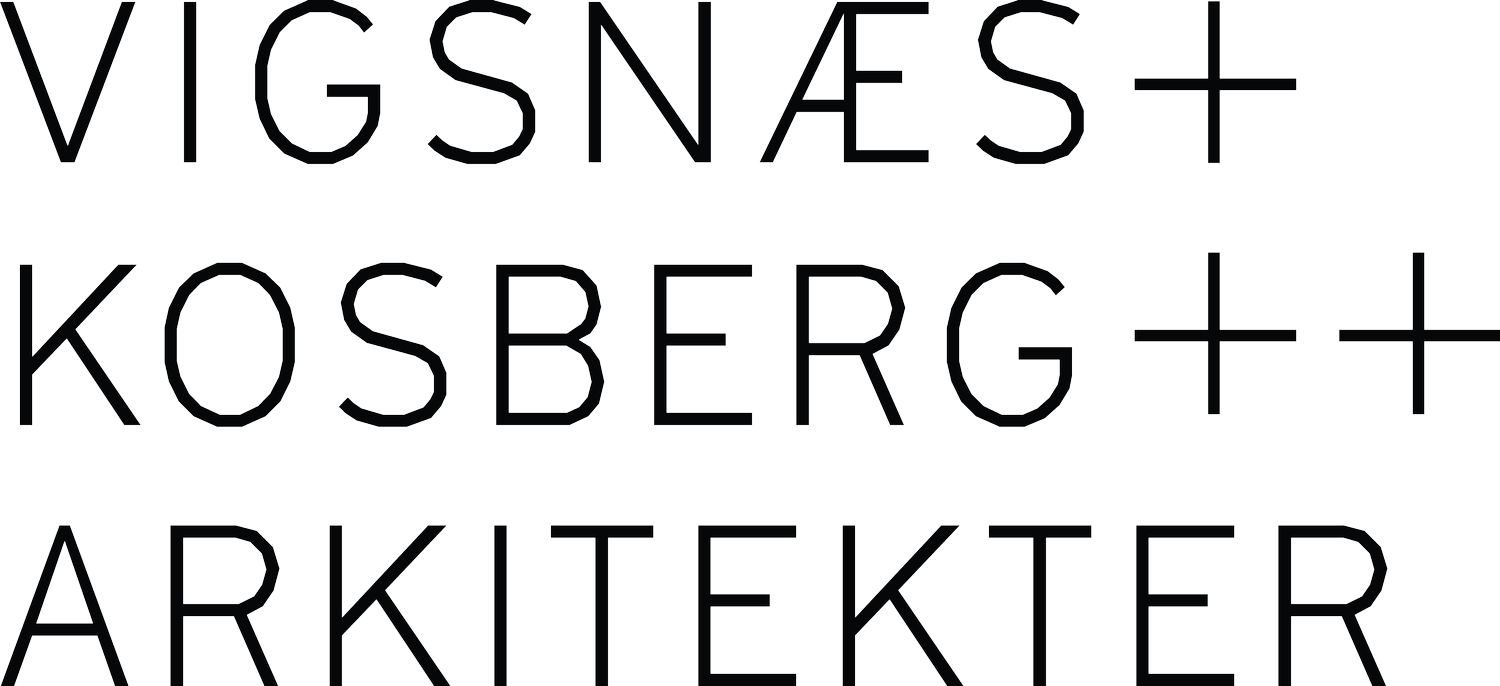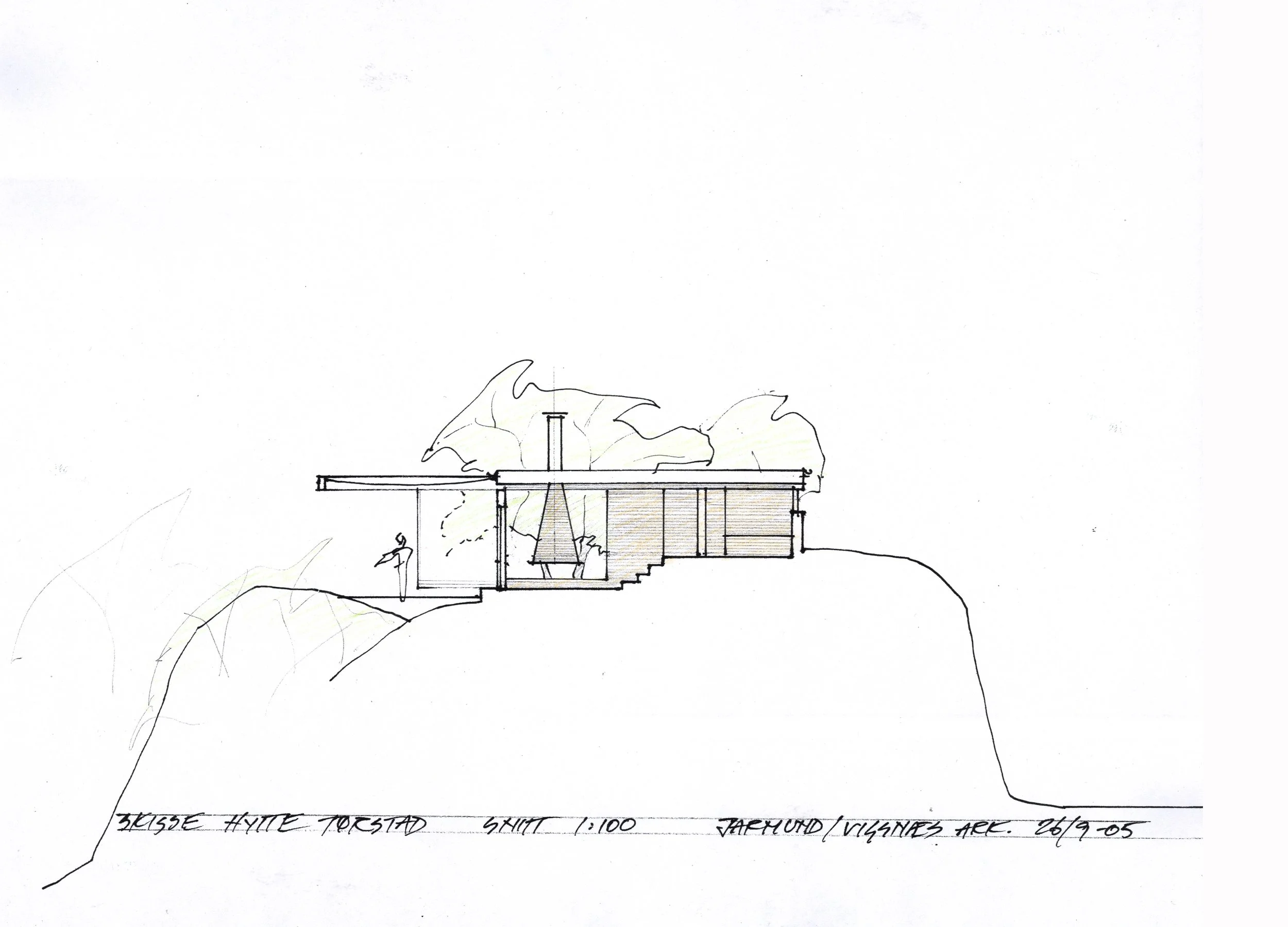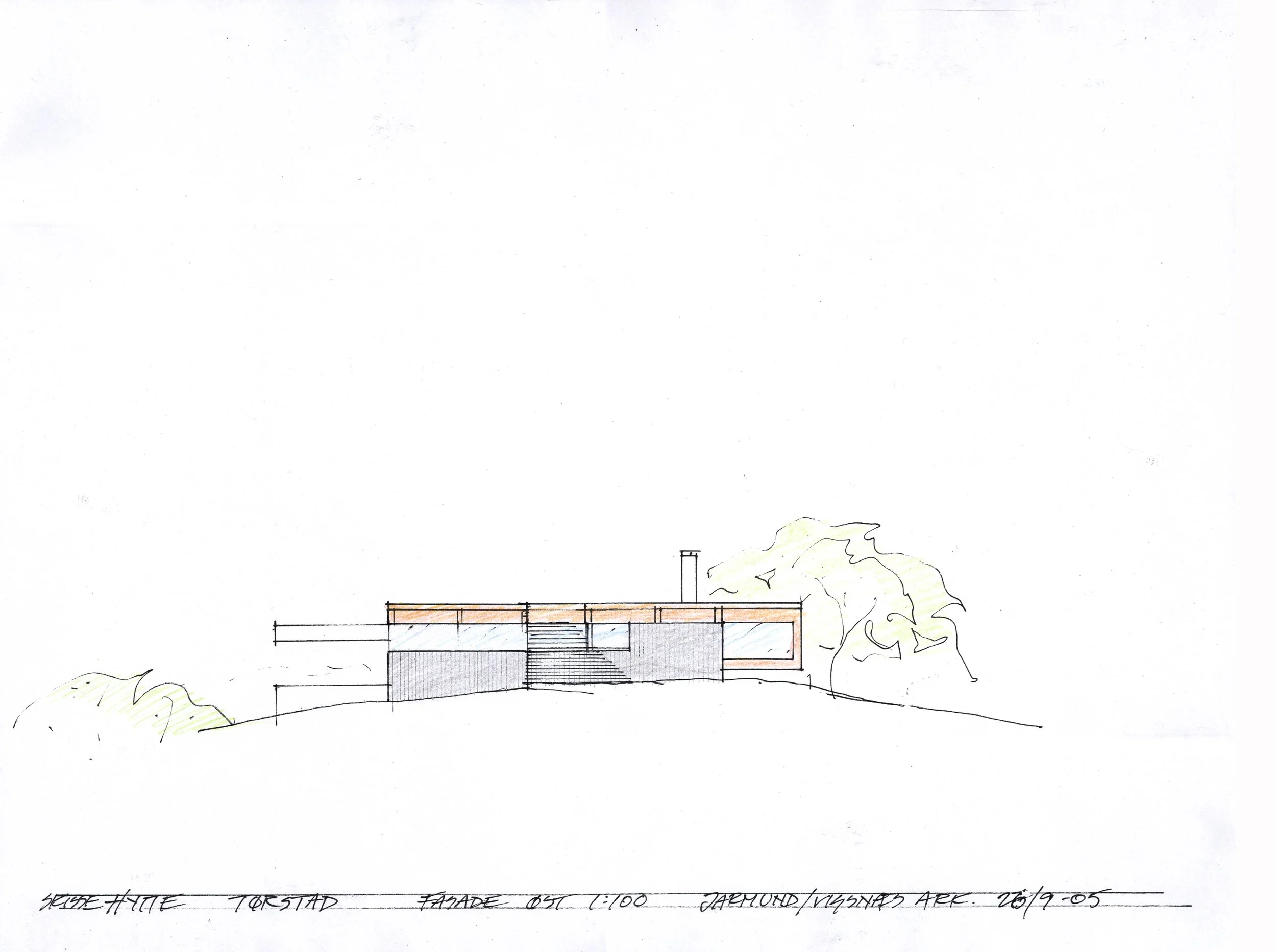SUMMER HOUSE TØRSTAD
The building is situated on a hill overlooking the fjord where its volume stretches out in four directions; the master bedroom to the north, the storage to the east, the main entrance and morning terrace to the south and finally the evening terrace to the west.
The main body of the building is divided into two different levels; the bedrooms / bathroom and the kitchen / living room. The height difference between these is shaped as a generous staircase following the contours on site, giving the opportunity to sit by an open fire.
The main material is fair faced shuttered concrete cast on site with polished concrete floors and the white washed interiors are clad in pinewood. The laminated timber roof structures stretches out, giving necessary shadow to the terraces.
LOCATION: Porsgrunn, Norway
TYPE: Houses
SIZE: 110m2
STATUS: Completed 2009
PHOTOGRAPHERS: Ivan Brody










