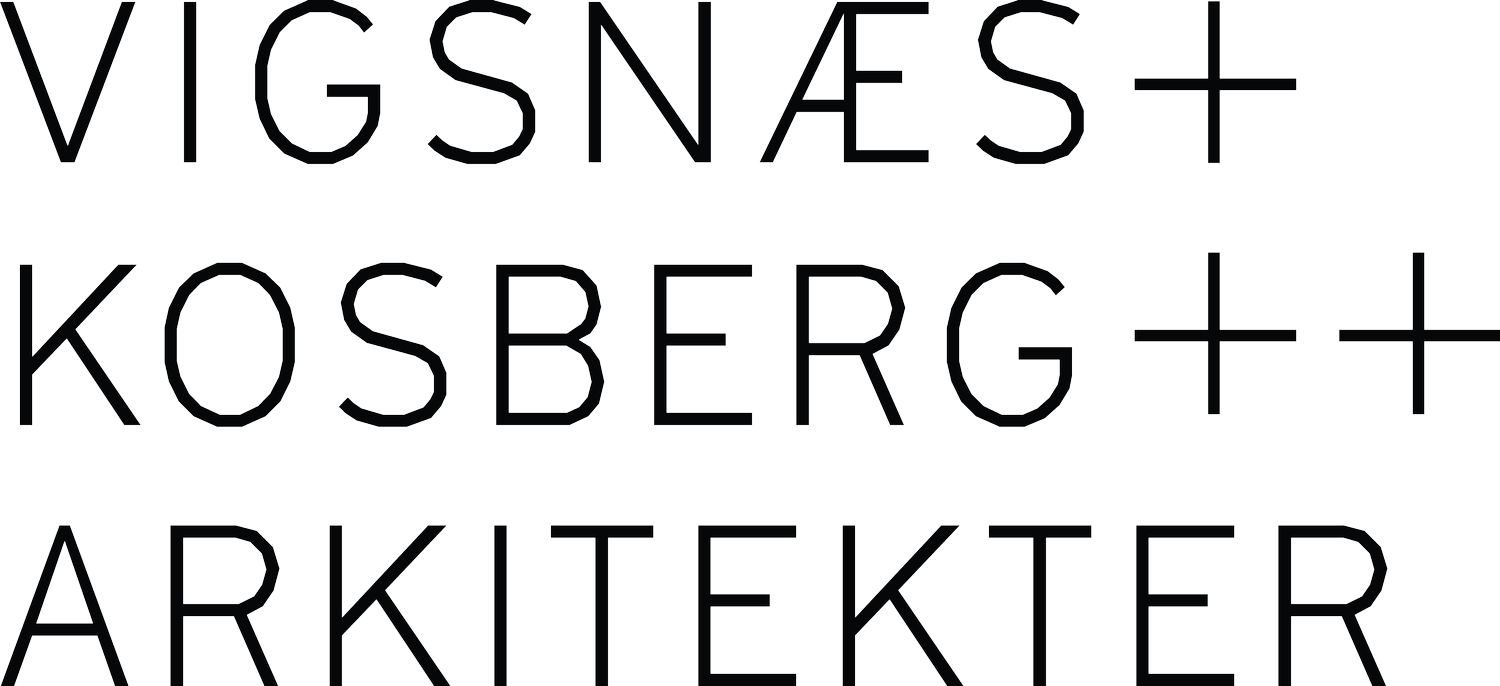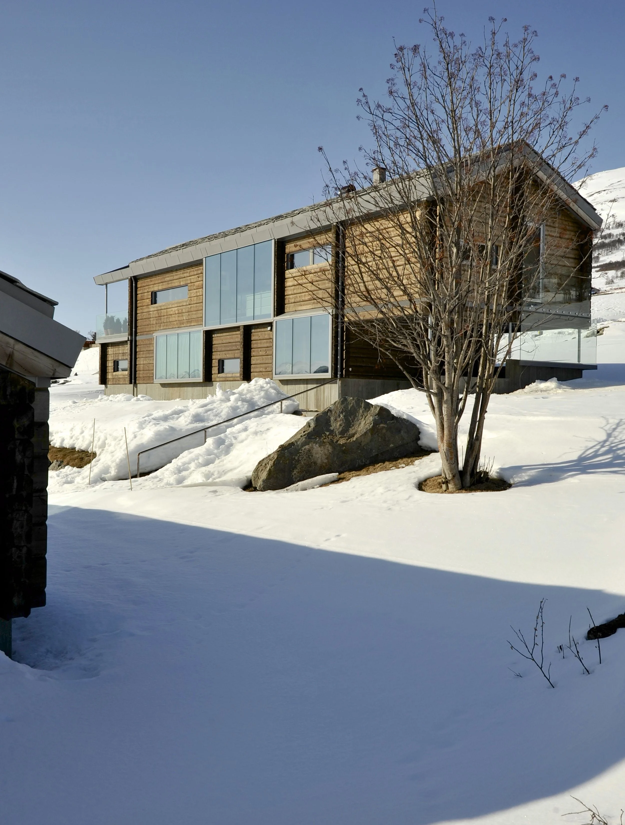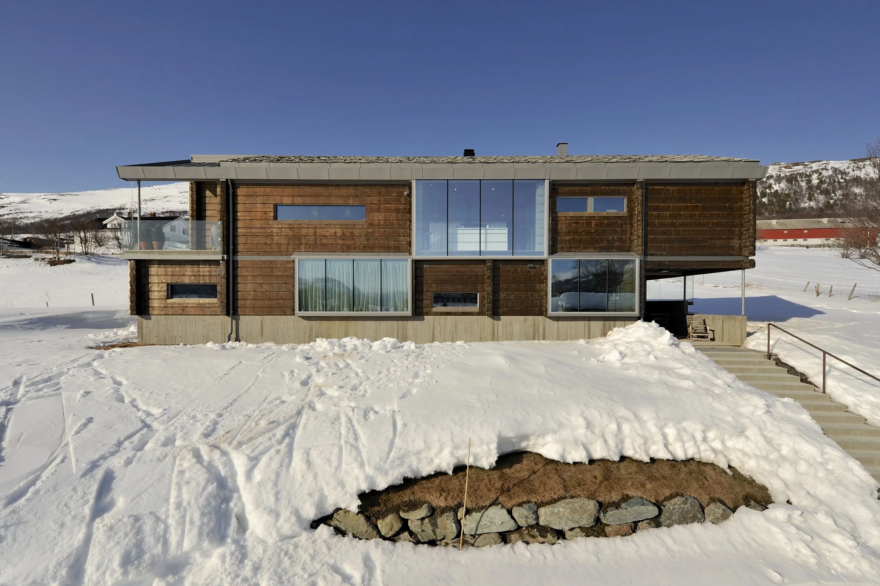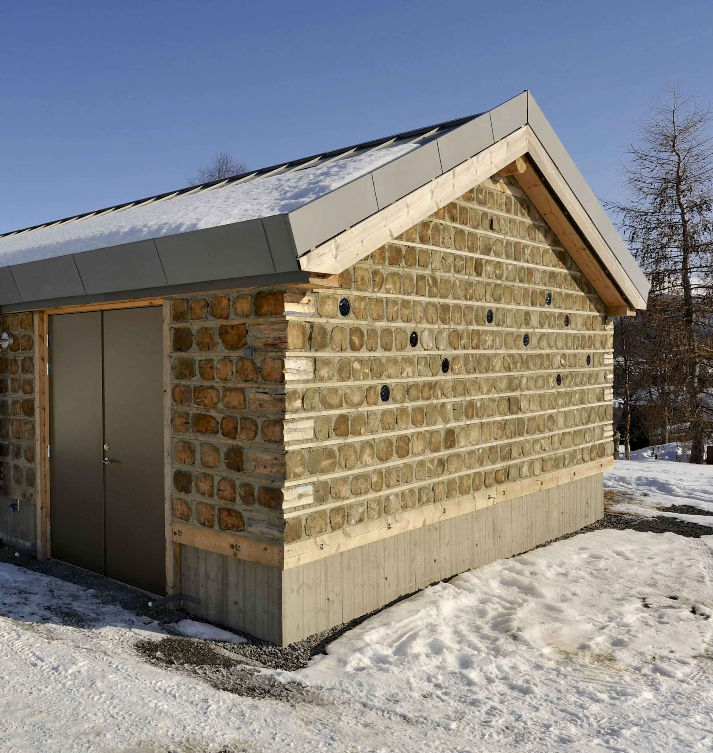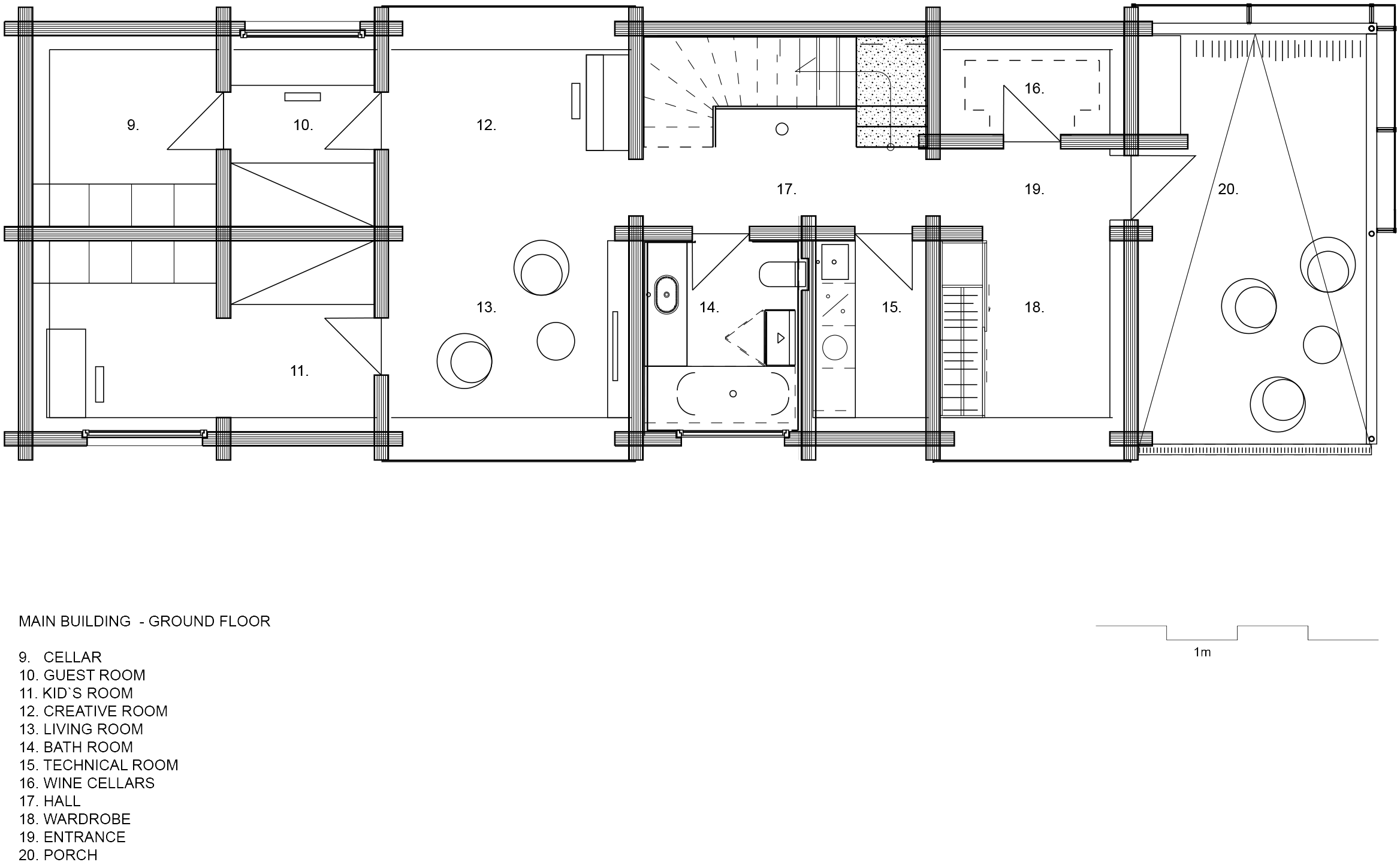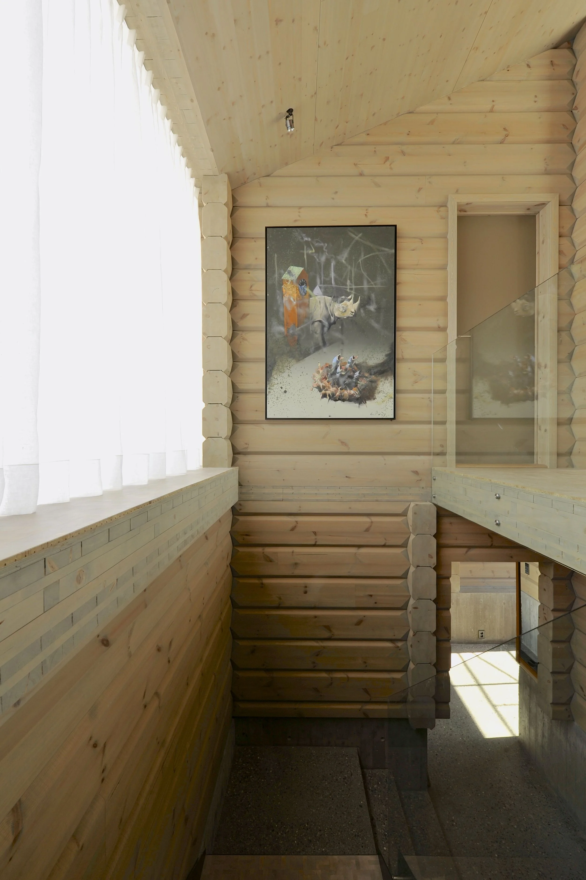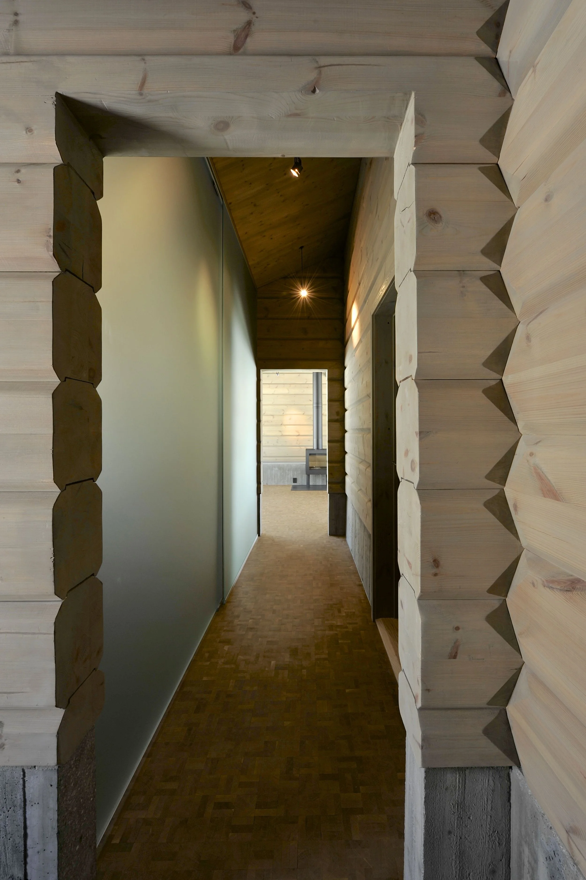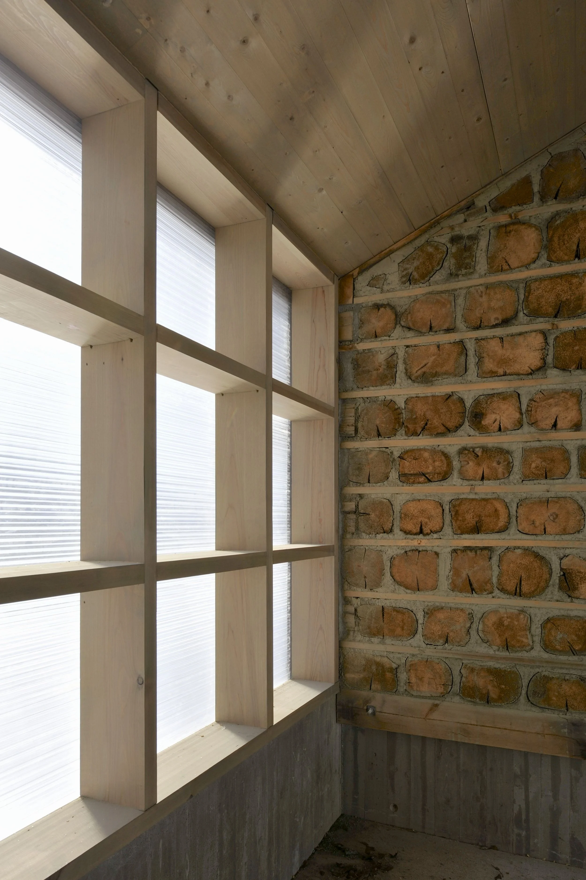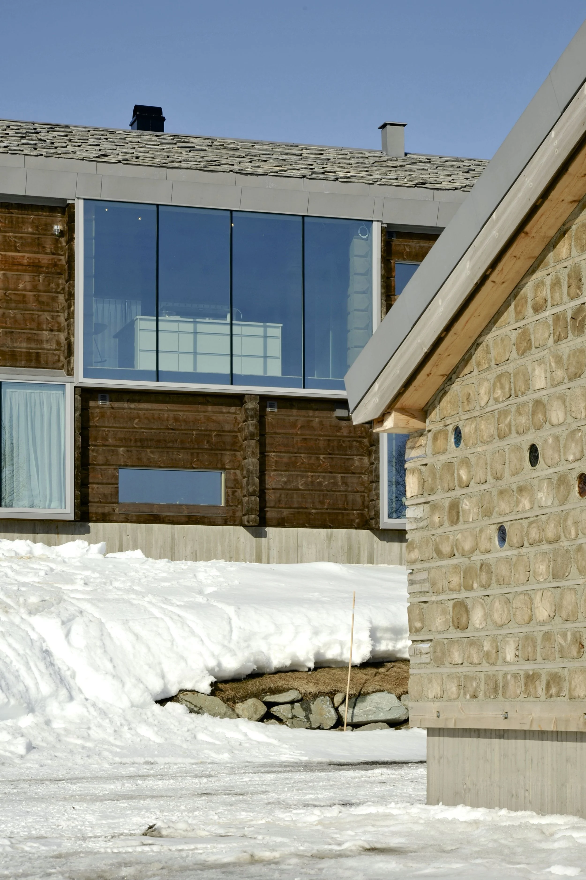LOG HOUSE
EN
The family house is placed on the upper part of the sloped site, offering great views towards the south. An annex is placed on the lower part of the plot with a courtyard formed between the two. Both buildings are timber log structures placed on an elevated base wall of concrete. This foundation wall is elevated in order to handle the height differences in the surrounding terrain.
The buildings combine traditional vernacular log techniques with a modern architectonic expression. This really comes to show by using large glass surfaces mounted between the knots of the log structure. Interplay between glass-framed parts and the log structure arises – creating varied spaces.
The main shape of the two houses has a clear reference to the formal language of the traditional building style, both in terms of volume and the angle of the roof. The interior wood is treated with a grey color with contrasting colored furniture. The roof material is slate, complimented with a grey sink flashing.
NO
Familieboligen er plassert i en helning med flott utsikt mot syd. Annekset er plassert i nedre del av tomten og skaper et tun mellom husene. Begge er i laft med en forhøyet betonggrunnmur. Grunnmuren er forhøyet for å oppta høydeforskjeller i terrenget.
Husene kombinerer tradisjonell lafteteknikk med et moderne arkitektonisk uttrykk. Dette kommer særlig til syne i bruken av store glassflater innfestet mellom endestykker i laften.
Husenes har en klar referanse til tradisjonell byggeskikk i området med tanke på volum og takvinkel. Interiøret er behandlet med en grå farge, mens møbler i sterke farger står i kontrast til det grå. Taket er i skifer med grå sink beslag.
LOCATION: Oppdal, Norway
TYPE: House
SIZE: 302m2
STATUS: Completed 2012
COLLABORATORS: Bark AS
PHOTOGRAPHERS: Nils Petter Dahle
