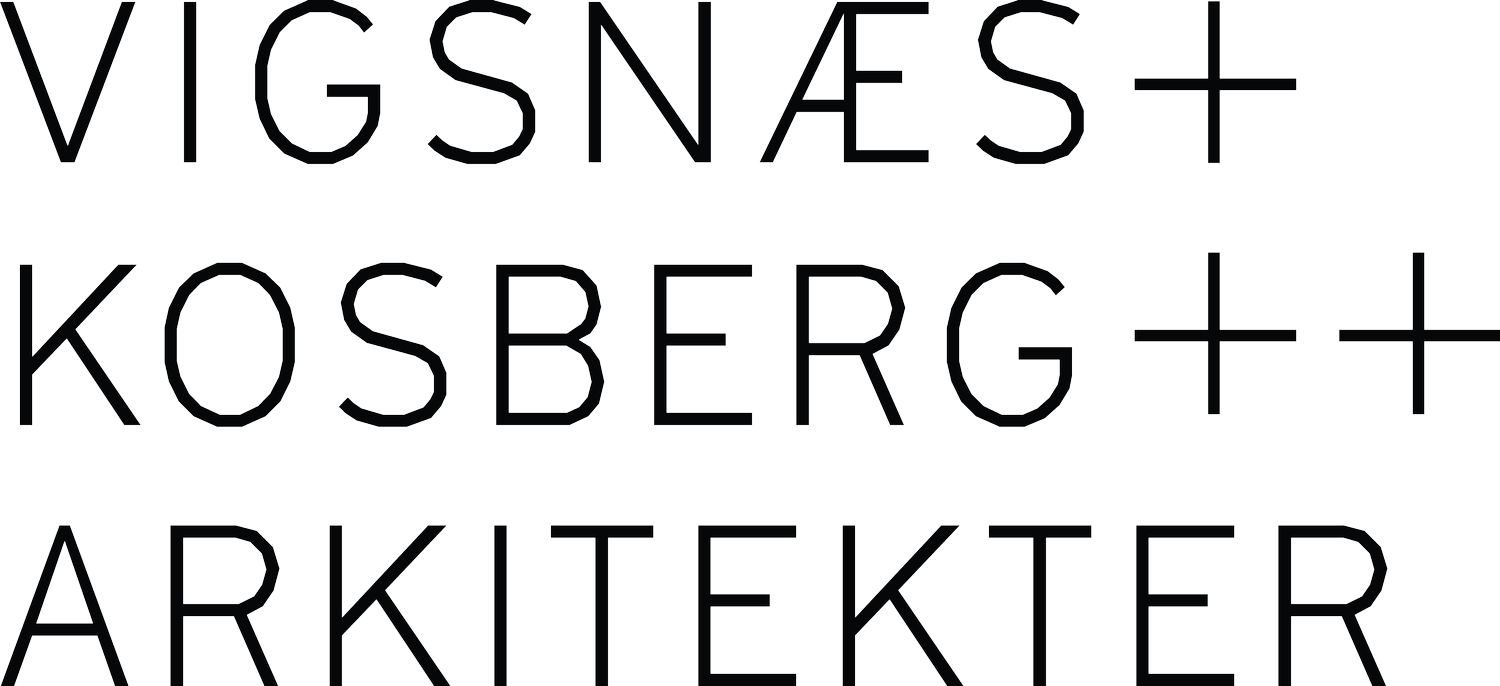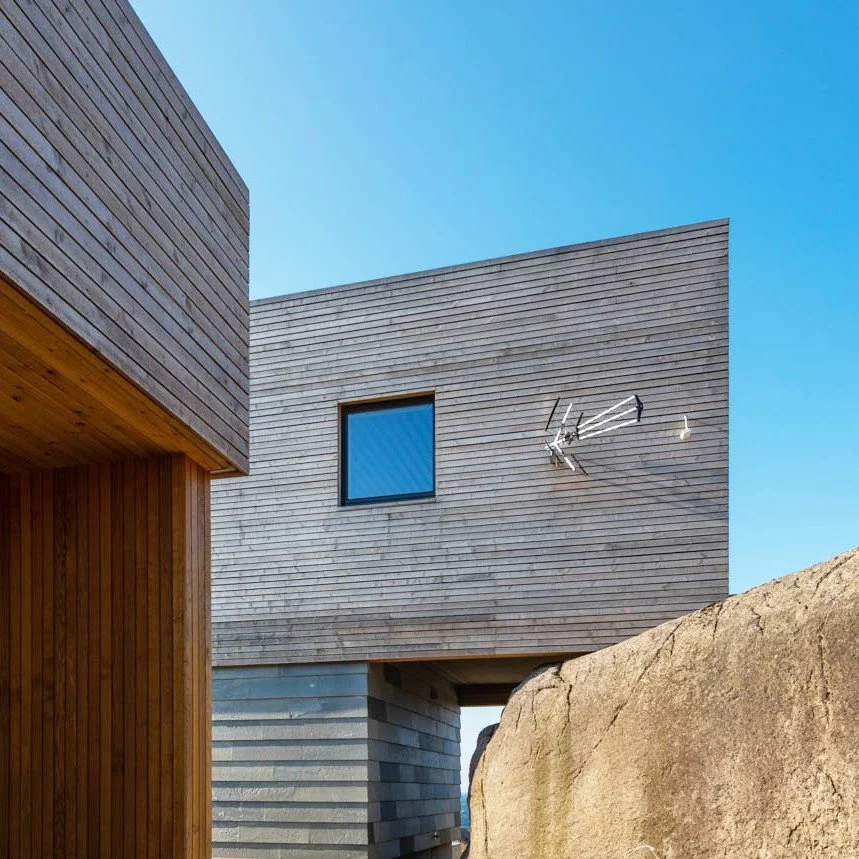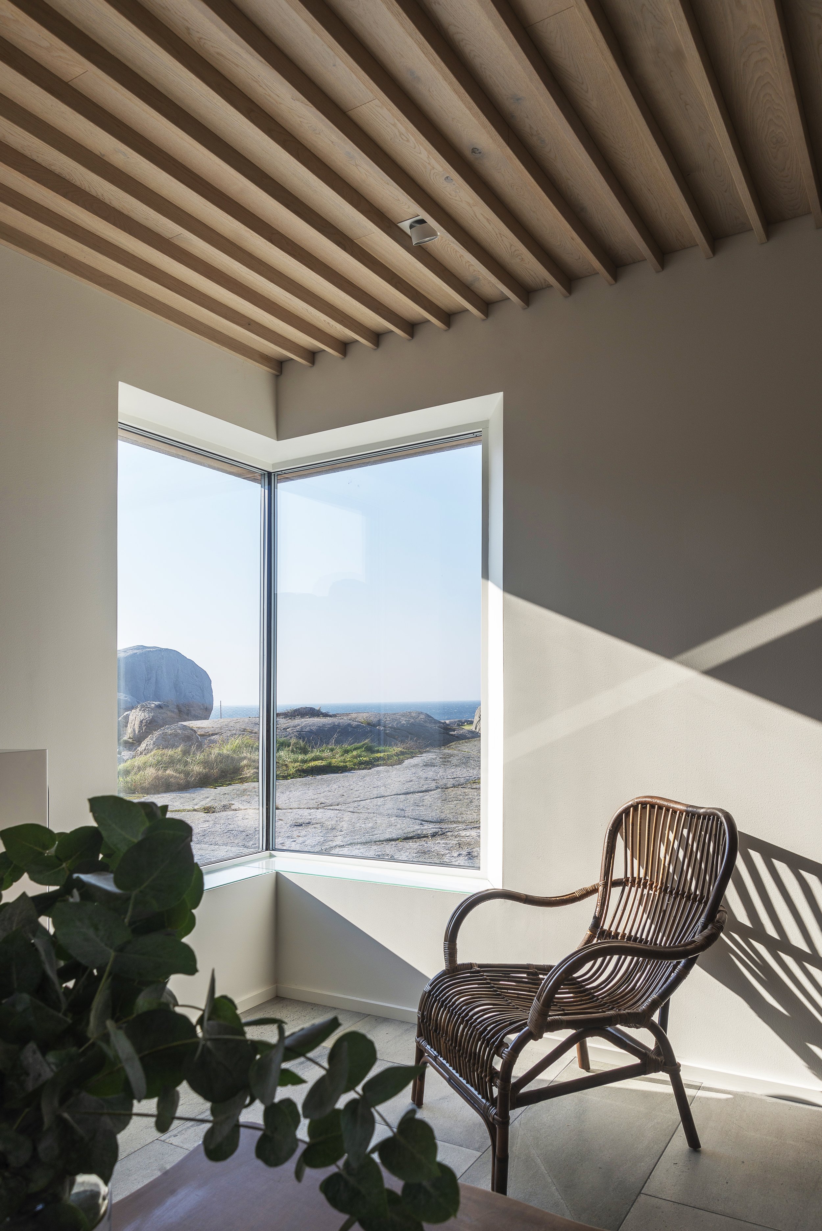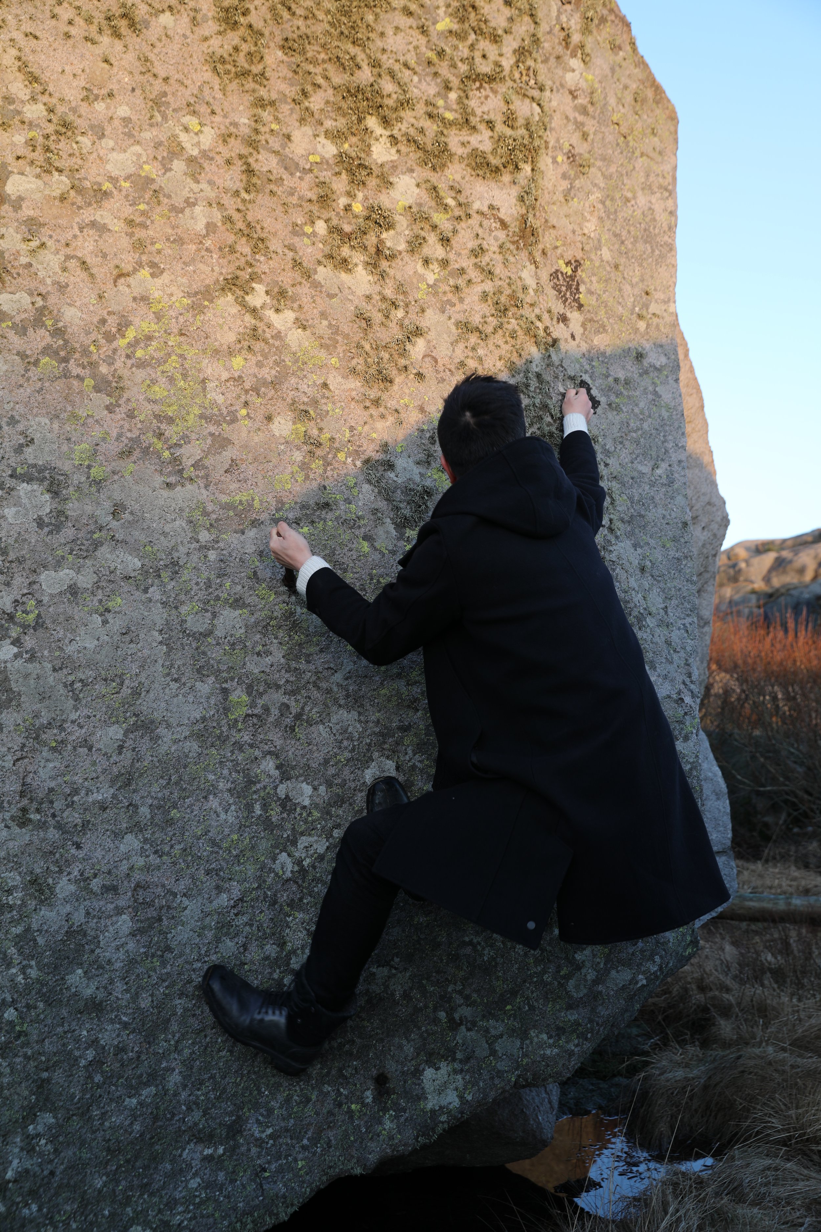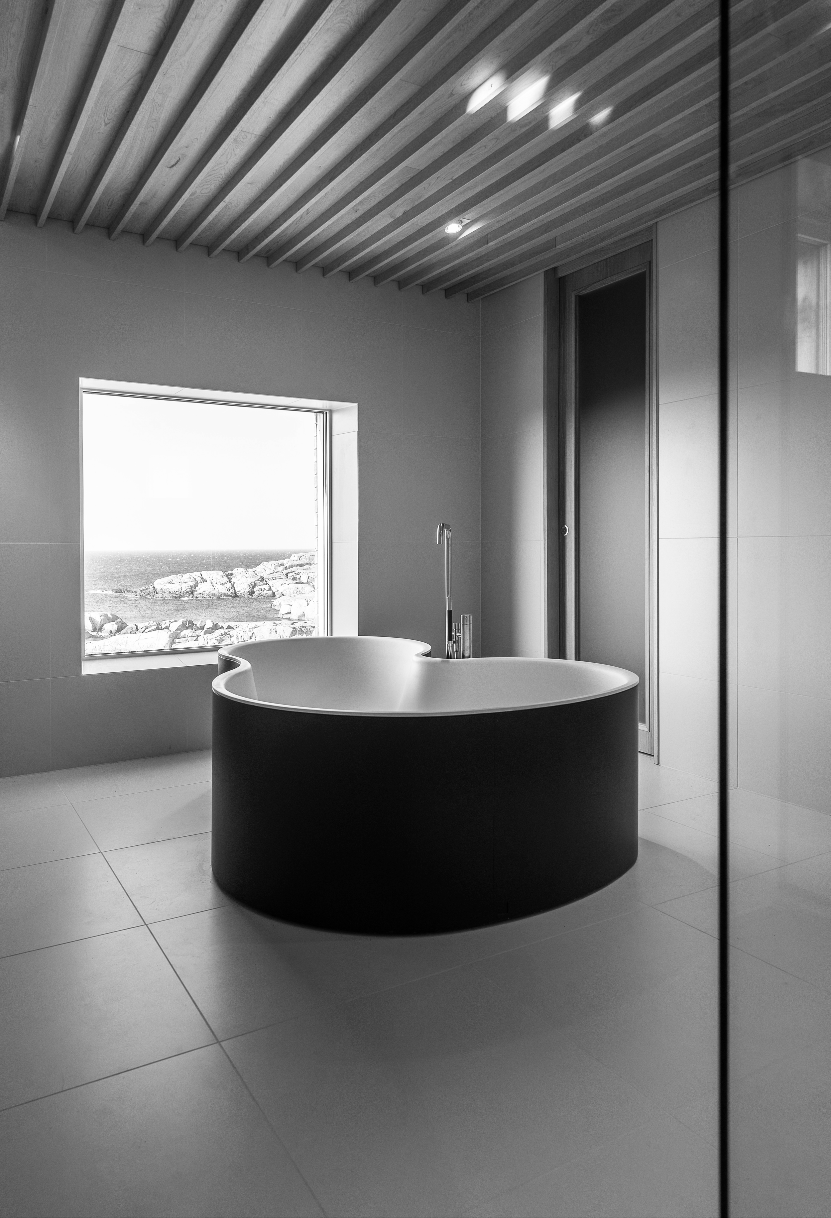SIREVÅG
EN
The plot is situated openly with a fantastic view of the sea in the Haver area, south of Sirevåg. The plot consists mainly of rocky terrain with grassy slopes in between. The house accentuates the topography, as the horizontal roof surface breaks and bends towards the mountain peak to the north.
The single-family house is designed as an atrium house. An open external atrium between the living spaces provides shelter from the strong winds, and the characteristic mountain wall to the north forms the fourth wall of the atrium.
The residence is organized with an entrance zone featuring a wardrobe and a master bedroom connected to a bathroom with access to the atrium. Upon entering, one passes a guest room/hobby room with access to the atrium. Moving further, you reach the living room and kitchen with large glass surfaces and access to the west-facing terrace overlooking the sea and the atrium.
The gently sloping second floor has a large window from the spacious bathroom looking down into the living space on the first floor. The living room on the second floor has large windows with views of Kvassheim Lighthouse and Eigerøy Lighthouse. The second floor provides access to the upper level of the rocky terrain.
NO
Tomten ligger åpent til med fantastisk utsikt mot havet i området Haver, syd for Sirevåg. Tomten består i hovedsak av svaberg med gressbakker i mellom. Husets form understreker topografien på tomten ved at takflatens horisontalitet brytes og knekker opp mot fjellknatten mot nord.
Eneboligen er utformet som et atriumshus. Et åpent utvendig atrium mellom beboelsesrommene gir le for den kraftige vinden og den karakteristiske fjellveggen mot nord utgjør den 4. veggen i atriet.
Boligen er organisert med adkomstsone med garderobe og master bedroom tilknyttet bad og utgang til atrium. Fra inngangen passerer man gjesterom/hobbyrom med tilgang til atrium. Videre ankommer man stue og kjøkken med store glassflater og utgang til den vestvendte terrassen mot havet og atriumet.
Den svakt skrånede 2. etasjen har et stort vindu fra det romslige badet og ned mot oppholdsrommet i 1. etasje.. Stuerommet i 2. etasje har store vinduer med utsikt mot Kvassheim Fyr og Eigerøy Fyr. 2. etasje gir tilgang til det øvre nivået av svaberget.
LOCATION: Sirevåg, Norway
TYPE: House
STATUS: Completed 2015
PHOTOGRAPHERS: -
