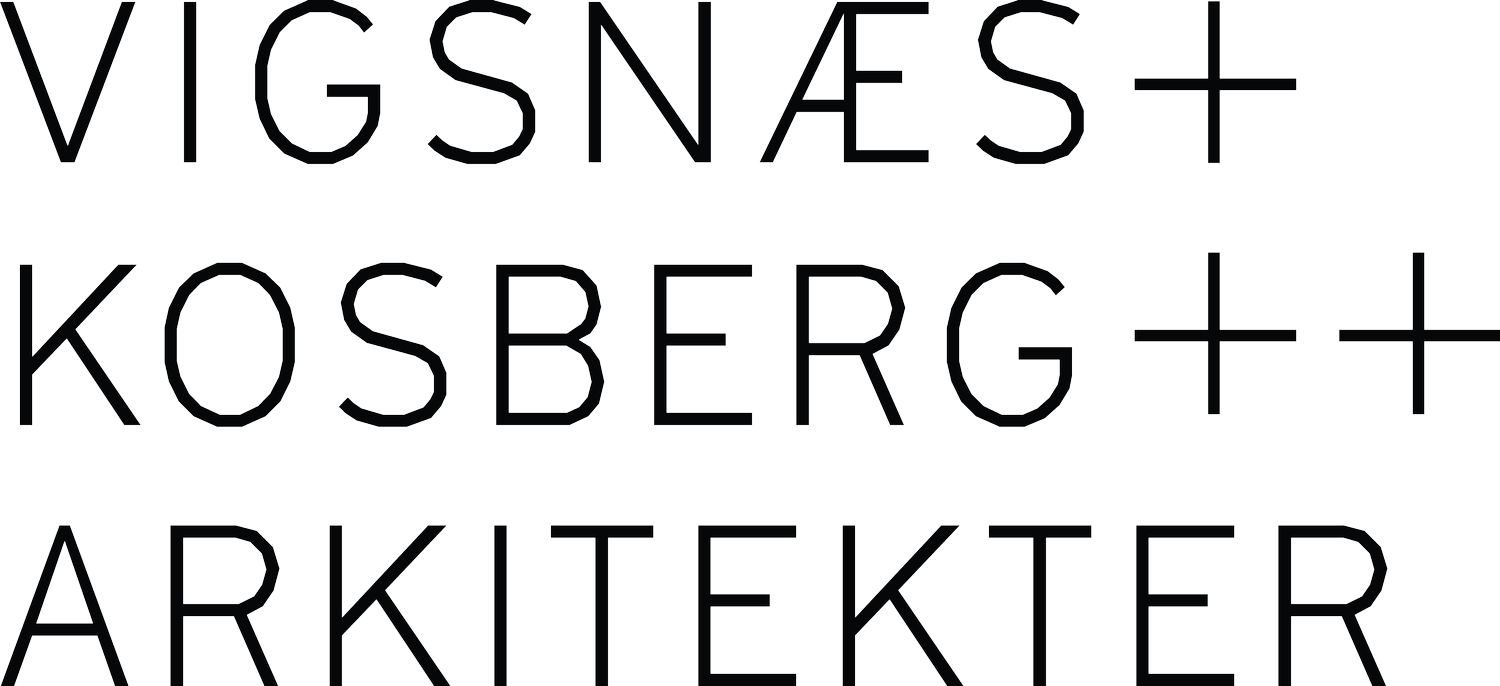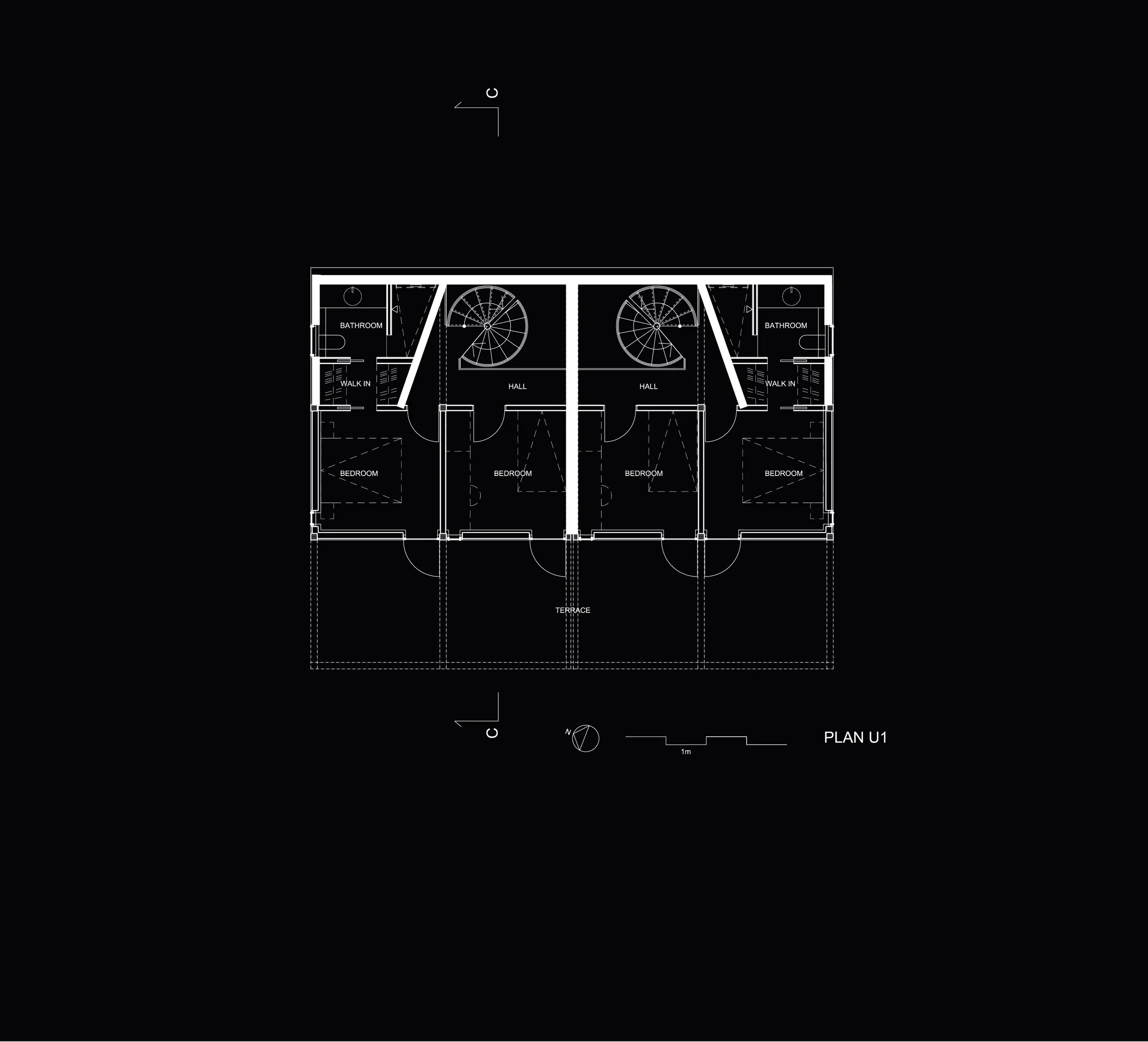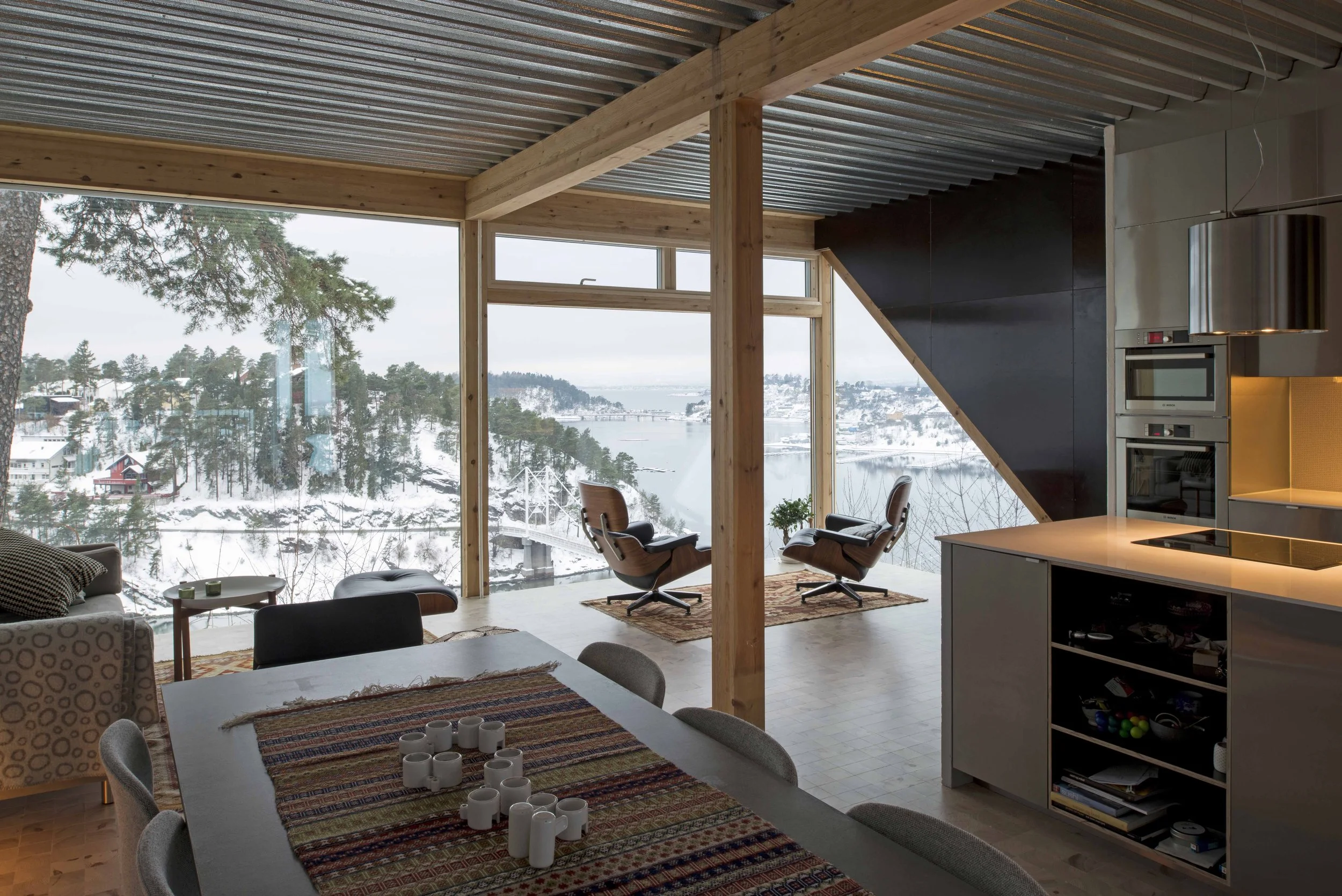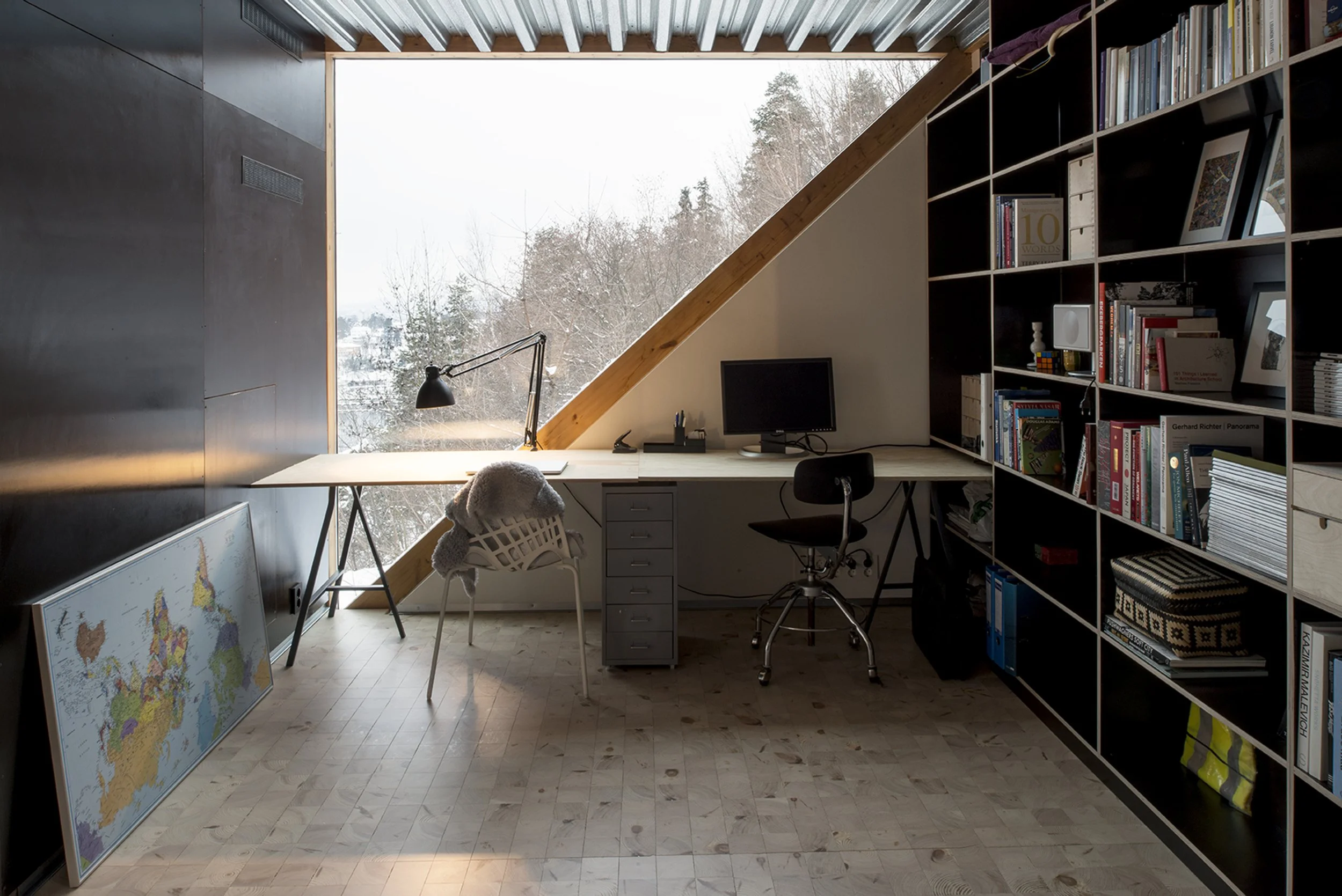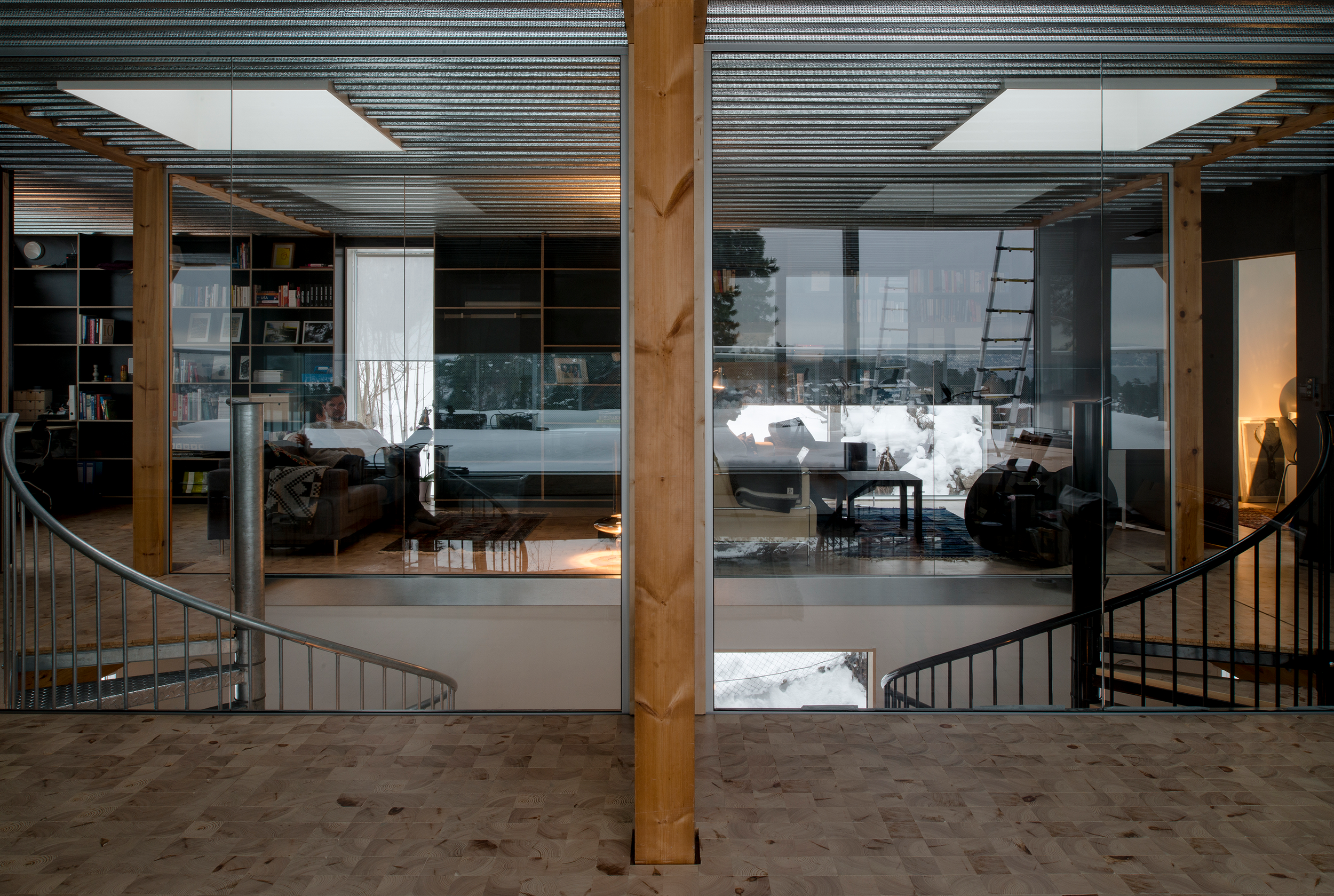TWINS HOUSE
This is a house designed for two twins who want to live next to each other. The house is situated in a residential area of Oslo. The site was earlier a part of an old fruit garden located in a steep slope, with a spectacular view over the Oslo fjord.
The building divides the site into two levels, with cantilevers framing the entrance in the back and sheltering a terrace in the front. The structure is a modular timber frame system that allows maximum flexibility concerning the twins’ respective living situations over time. The timber frame is fixed onto a concrete slab foundation, and merges with decks of visible corrugated galvanized steel. The exposed and raw use of materials give the interiors an industrial look which responds to the modular system.
The exterior cladding is a combination of high pressure laminated panels and large glass surfaces which are set into the exposed timber frame.
The house is split vertically in two almost identical mirrored apartments. On the top floor a terrace can be accessed through a shared living room which connects the two apartments. Two skylights provide additional daylight through the stairwells to the lower floors and connect the four stories of the building.
The programmatic usage of the house is very flexible, both vertically and horizontally.
LOCATION: Oslo, Norway
TYPE: Houses
SIZE: 20.800m2
STATUS: Completed 2014
PHOTOGRAPHERS: Jonas Adolfsen
